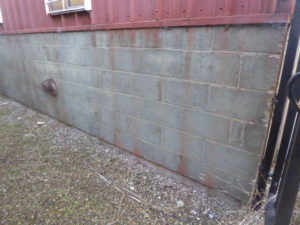
Most Tenants hope to make alterations to the layout of a premises to suit their business needs. Alterations could be either immediately at lease commencement (e.g fitting out works or installing partitions) or during the term to suit a change in business needs.
A Landlord, usually wants to restrict the ability to alter without consent for a number of reasons;
- To maintain the rental and capital value of a property by preserving character, reputation, appearance and physical integrity of the premises.
- To ensure that at the end of the lease the Tenant gives back the premises in a configuration determined at the start of the lease.
- Short term letting, the unsecure nature of the short term lease has larger long term risks for the Landlord should the Tenant make alterations and leave.
Scenarios
A Warehouse – A LL may allow alterations without consent for any alterations that do not affect the structure of the property. Internal non-structural alterations tend not to affect the rental or capital interest of the property.
A Retail unit – A LL may require Landlord consent in order to maintain the general appearance and the quality of the development and therefore its rental and capital value.
Offices – Office spaces tend to be open plan and more adaptable for a wide range of Tenants. Landlords tend to require control over the erection of partitions but tend to permit alterations, as long as they are reinstated at the end of term.
When the Landlord accepts alterations, a clause within the lease will set out that Landlord’s Consent is required. (Licence for alterations/Licence for works). The Landlords consent will impose certain conditions to protect both parties interests.
A Licence for alterations pack can vary, depending on the type of property. Typically a pack would include, construction drawings, specifications and specific design details among other supporting information that maybe required such as signage locations and fixing methods for items such as racking in a warehouse scenario.
For a Tenant wishing to make any alterations, we are able to prepare, assist and review information in conjunction with a Solicitor to ensure Landlords consent is approved and your fit out plans can go ahead.
For a Landlord wanting to protect their investment, we are able to review a Tenants proposed Licence for alterations against our wealth of experience and knowledge to ensure the future of your asset remains in your control.
If you wish to discuss alterations please get in touch!
DISCLAIMER: This article is for general information only and not intended as advice. Each project has its own set of unique circumstances, all potential issues should be investigated by a surveyor on a case by case basis before making any decision.









